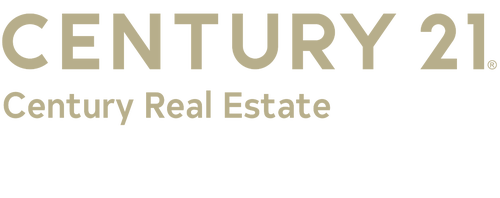


Listing Courtesy of: GREAT PLAINS / BHHS Ambassador Real Estate
4625 Capitol Avenue Omaha, NE 68132
Active
$385,000
MLS #:
22521204
22521204
Taxes
$4,761(2024)
$4,761(2024)
Lot Size
5,300 SQFT
5,300 SQFT
Type
Single-Family Home
Single-Family Home
Year Built
1915
1915
Style
Contemporary
Contemporary
School District
Omaha
Omaha
County
Douglas County
Douglas County
Listed By
Michael Shekhtman, BHHS Ambassador Real Estate
Source
GREAT PLAINS
Last checked Sep 16 2025 at 6:06 AM CDT
GREAT PLAINS
Last checked Sep 16 2025 at 6:06 AM CDT
Bathroom Details
- Full Bathroom: 1
- 3/4 Bathroom: 1
- Half Bathroom: 1
Interior Features
- Formal Dining Room
- High Ceilings
Kitchen
- Dining Area
- 9'+ Ceiling
- Balcony/Deck
- Sliding Glass Door
- Wood Floor
Subdivision
- Briggs Place
Lot Information
- Public Sidewalk
- Alley
- Curb and Gutter
- Up to 1/4 Acre.
- City Lot
- Subdivided
- Sloped
- Paved
Heating and Cooling
- Forced Air
- Natural Gas
- Central Air
- Zoned
Basement Information
- Full
- Unfinished
Flooring
- Carpet
- Ceramic Tile
- Wood
Exterior Features
- Roof: Composition
- Roof: Flat
Utility Information
- Utilities: Electricity Available, Fiber Optic, Natural Gas Available, Sewer Available, Water Available, Cable Available
- Sewer: Public Sewer
School Information
- Elementary School: Dundee
- Middle School: Lewis and Clark
- High School: Central
Parking
- Garage Door Opener
- Built-In
- Garage
Stories
- 2.5 Story
Living Area
- 2,086 sqft
Location
Estimated Monthly Mortgage Payment
*Based on Fixed Interest Rate withe a 30 year term, principal and interest only
Listing price
Down payment
%
Interest rate
%Mortgage calculator estimates are provided by C21 Century Real Estate and are intended for information use only. Your payments may be higher or lower and all loans are subject to credit approval.
Disclaimer: Copyright 2025 Great Plains Regional MLS. All rights reserved. This information is deemed reliable, but not guaranteed. The information being provided is for consumers’ personal, non-commercial use and may not be used for any purpose other than to identify prospective properties consumers may be interested in purchasing. Data last updated 9/15/25 23:06





Description