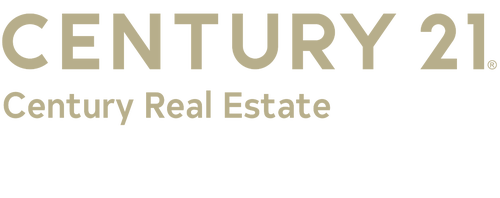

Listing Courtesy of: GREAT PLAINS / Nebraska Realty - Contact: M: 402-432-8776
1519 N Happy Hollow Boulevard Omaha, NE 68104
Active
$410,000
MLS #:
22512876
22512876
Taxes
$4,288(2024)
$4,288(2024)
Type
Single-Family Home
Single-Family Home
Year Built
1932
1932
School District
Omaha
Omaha
County
Douglas County
Douglas County
Listed By
Renae Lade, Lincoln Office, Contact: M: 402-432-8776
Source
GREAT PLAINS
Last checked Sep 16 2025 at 6:10 AM CDT
GREAT PLAINS
Last checked Sep 16 2025 at 6:10 AM CDT
Bathroom Details
- Full Bathrooms: 2
- 3/4 Bathroom: 1
Interior Features
- Whirlpool
- Formal Dining Room
- Pantry
- Wet Bar
- Ceiling Fan(s)
Subdivision
- Creighton Park
Lot Information
- Up to 1/4 Acre.
- City Lot
Heating and Cooling
- Forced Air
- Natural Gas
- Central Air
Basement Information
- Finished
Flooring
- Carpet
- Ceramic Tile
- Vinyl
- Wood
Exterior Features
- Roof: Other
Utility Information
- Utilities: Electricity Available, Natural Gas Available, Sewer Available, Water Available, Cable Available
- Sewer: Public Sewer
School Information
- Elementary School: Harrison
- Middle School: Lewis and Clark
- High School: Benson
Parking
- Attached
- Garage Door Opener
- Extra Parking Slab
Stories
- One and One Half
Living Area
- 2,319 sqft
Additional Information: Lincoln Office | M: 402-432-8776
Location
Listing Price History
Date
Event
Price
% Change
$ (+/-)
Sep 05, 2025
Price Changed
$410,000
-4%
-15,000
Jul 09, 2025
Price Changed
$425,000
4%
15,000
May 12, 2025
Original Price
$410,000
-
-
Estimated Monthly Mortgage Payment
*Based on Fixed Interest Rate withe a 30 year term, principal and interest only
Listing price
Down payment
%
Interest rate
%Mortgage calculator estimates are provided by C21 Century Real Estate and are intended for information use only. Your payments may be higher or lower and all loans are subject to credit approval.
Disclaimer: Copyright 2025 Great Plains Regional MLS. All rights reserved. This information is deemed reliable, but not guaranteed. The information being provided is for consumers’ personal, non-commercial use and may not be used for any purpose other than to identify prospective properties consumers may be interested in purchasing. Data last updated 9/15/25 23:10




Description