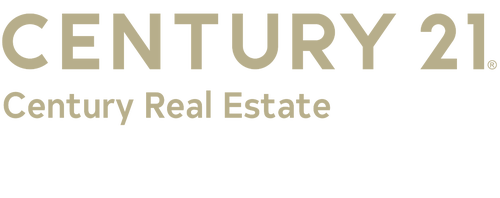


Listing Courtesy of: GREAT PLAINS / Np Dodge Re Sales Inc 86dodge - Contact: M: 402-201-5962
1005 S 48th Street Omaha, NE 68106
Active
$205,000
MLS #:
22525322
22525322
Taxes
$4,009(2024)
$4,009(2024)
Lot Size
5,900 SQFT
5,900 SQFT
Type
Single-Family Home
Single-Family Home
Year Built
1914
1914
Style
Traditional
Traditional
School District
Omaha
Omaha
County
Douglas County
Douglas County
Listed By
Kelly Buscher, Np Dodge Re Sales Inc 86dodge, Contact: M: 402-201-5962
Source
GREAT PLAINS
Last checked Sep 16 2025 at 6:06 AM CDT
GREAT PLAINS
Last checked Sep 16 2025 at 6:06 AM CDT
Bathroom Details
- Full Bathroom: 1
- 3/4 Bathroom: 1
- Half Bathroom: 1
Interior Features
- Pantry
- Ceiling Fan(s)
Subdivision
- Baldridge Heights
Lot Information
- Level
- Corner Lot
- Public Sidewalk
- Curb Cut
- Curb and Gutter
- Up to 1/4 Acre.
- City Lot
Heating and Cooling
- Forced Air
- Natural Gas
- Central Air
Basement Information
- Unfinished
Flooring
- Carpet
- Vinyl
- Porcelain Tile
- Plank
- Luxury Vinyl
- Tile
Exterior Features
- Roof: Composition
Utility Information
- Utilities: Electricity Available, Natural Gas Available
School Information
- Elementary School: Beals
- Middle School: Norris
- High School: Central
Parking
- Detached
Stories
- One and One Half
Living Area
- 1,508 sqft
Additional Information: Np Dodge Re Sales Inc 86dodge | M: 402-201-5962
Location
Estimated Monthly Mortgage Payment
*Based on Fixed Interest Rate withe a 30 year term, principal and interest only
Listing price
Down payment
%
Interest rate
%Mortgage calculator estimates are provided by C21 Century Real Estate and are intended for information use only. Your payments may be higher or lower and all loans are subject to credit approval.
Disclaimer: Copyright 2025 Great Plains Regional MLS. All rights reserved. This information is deemed reliable, but not guaranteed. The information being provided is for consumers’ personal, non-commercial use and may not be used for any purpose other than to identify prospective properties consumers may be interested in purchasing. Data last updated 9/15/25 23:06




Description